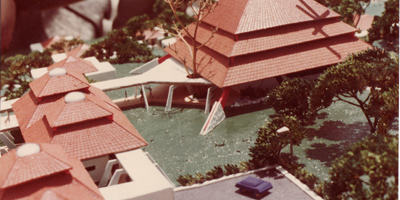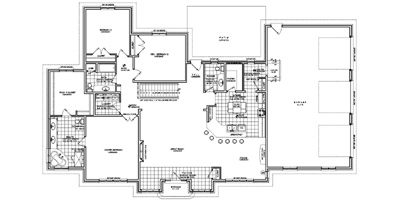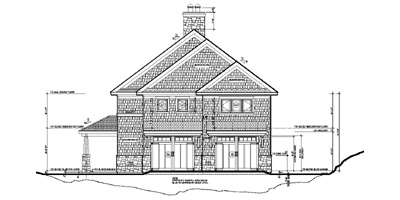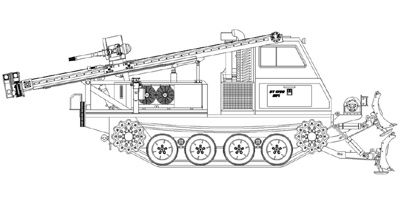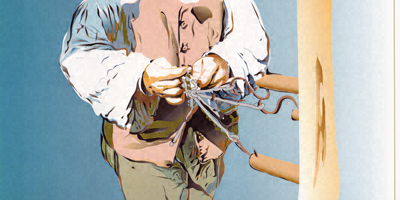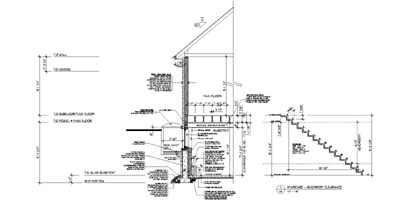

Family
Business

Architectural Spritual Camp
Design

Architectural Spritual Camp
Design

Architectural Presentations



Consulting Kitchen Designs
& Drafting

Adventure

Consulting Bathroom Design
& Drafting


Machinery Shop Drawings

Church Building Design
& Drafting

Church Building Design
& Drafting

Consultant Urban-City
Design & Drafting

Consultant Residential
Design & Drafting

Consultant Kitchens Design
& Drafting



We believe our business is
transparent
